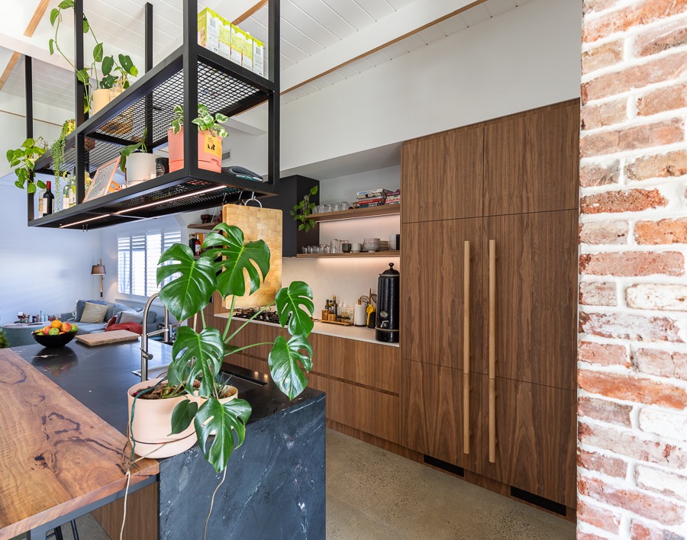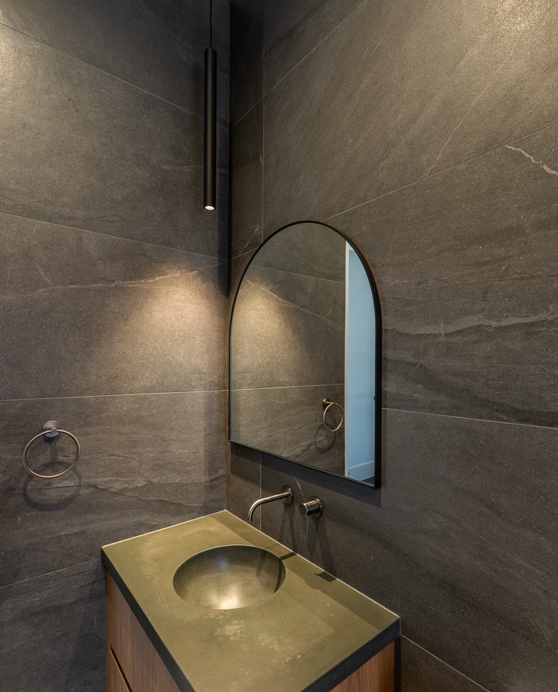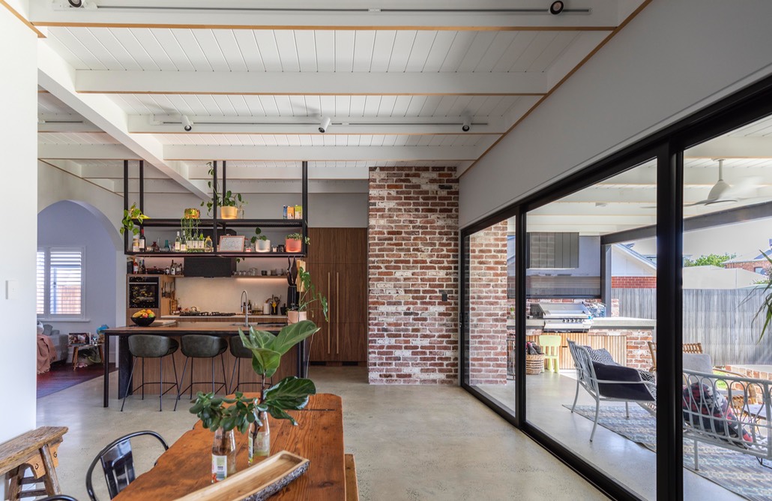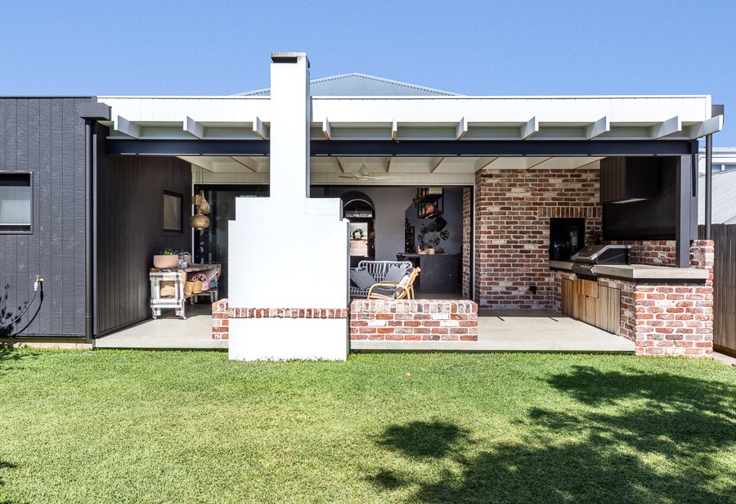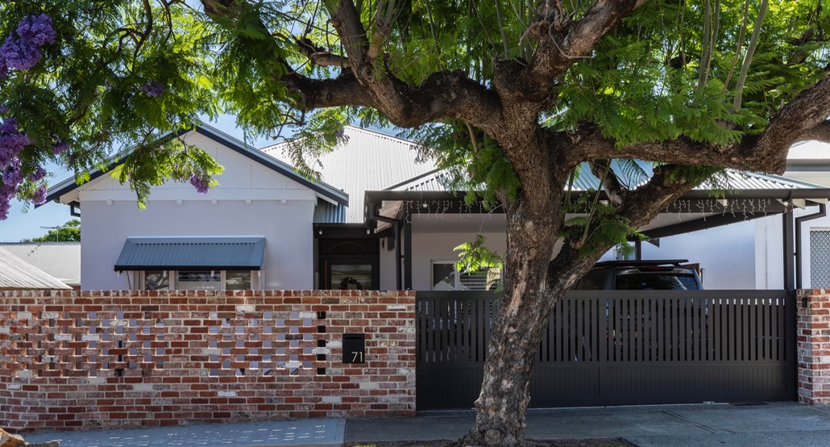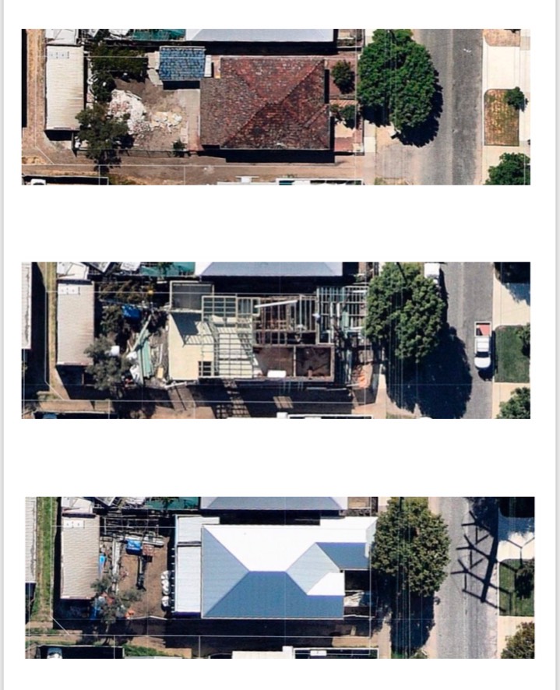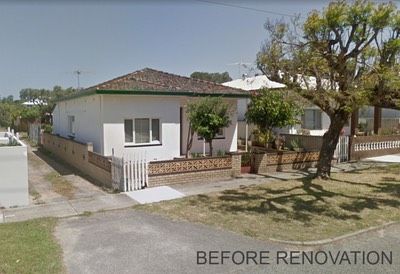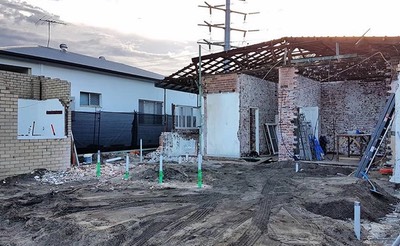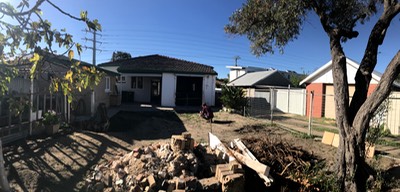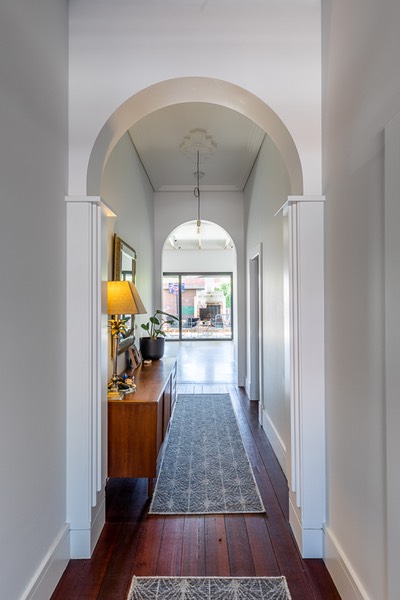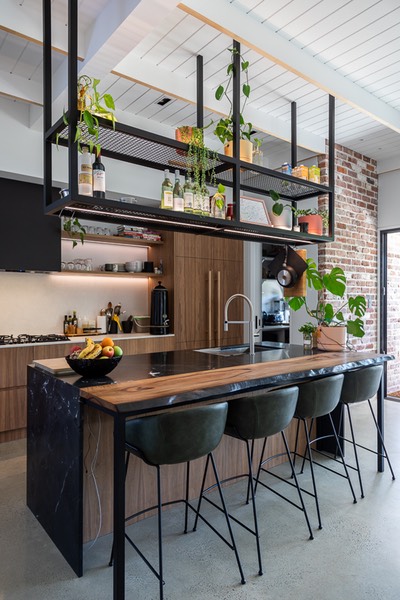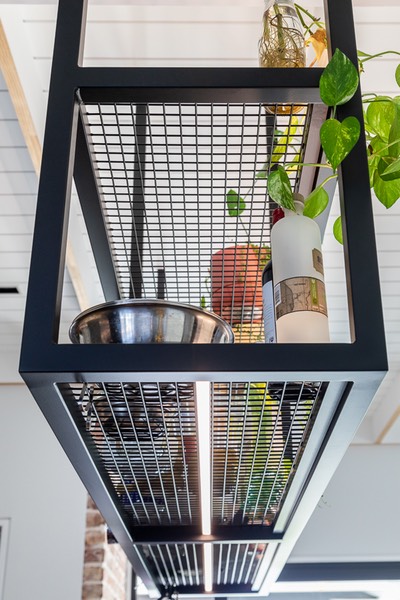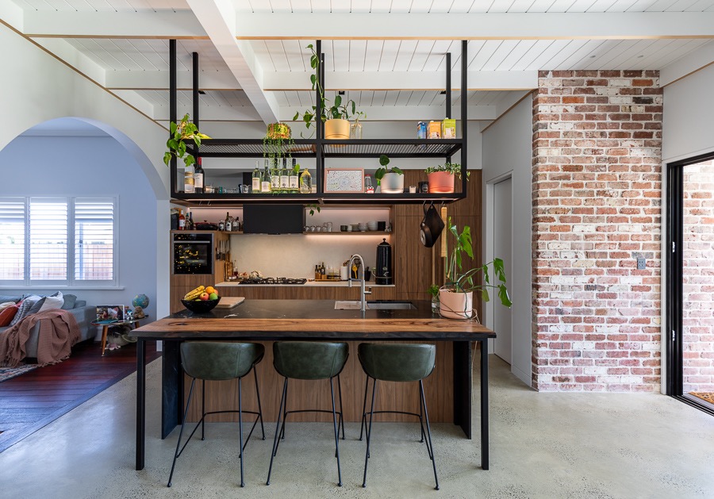
The clients were drawn to the cottage and garden which had a solid foundation, however had fallen into disrepair over the years. The project brief was to renovate the internal spaces, returning the house to its former glory. The brief also included extending the existing house to create a modern addition, which contained the main kitchen, living and dining spaces.
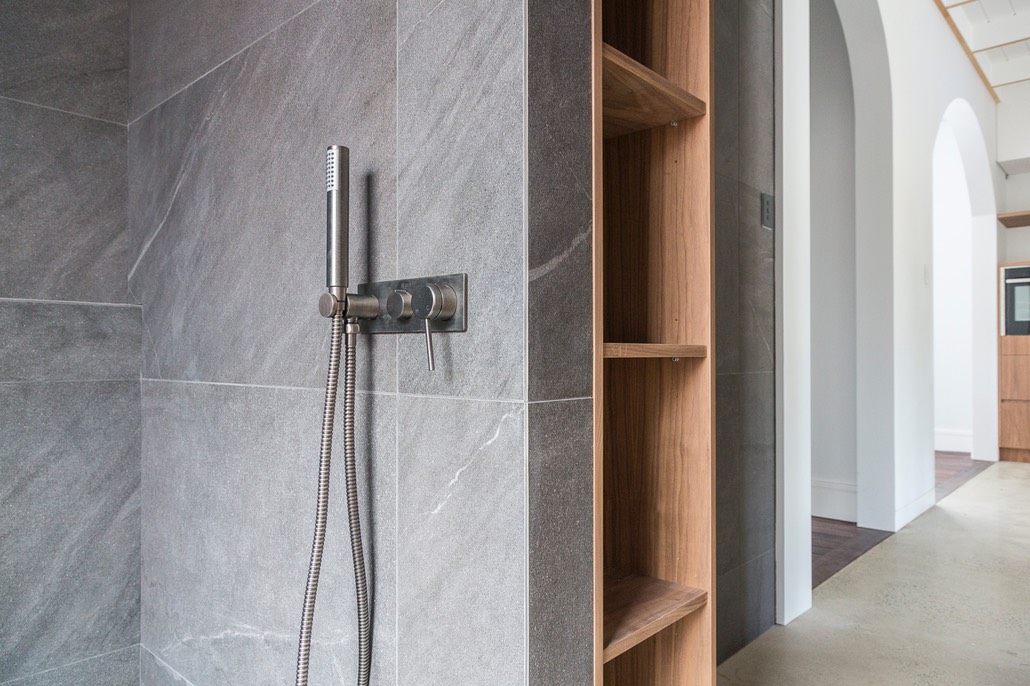
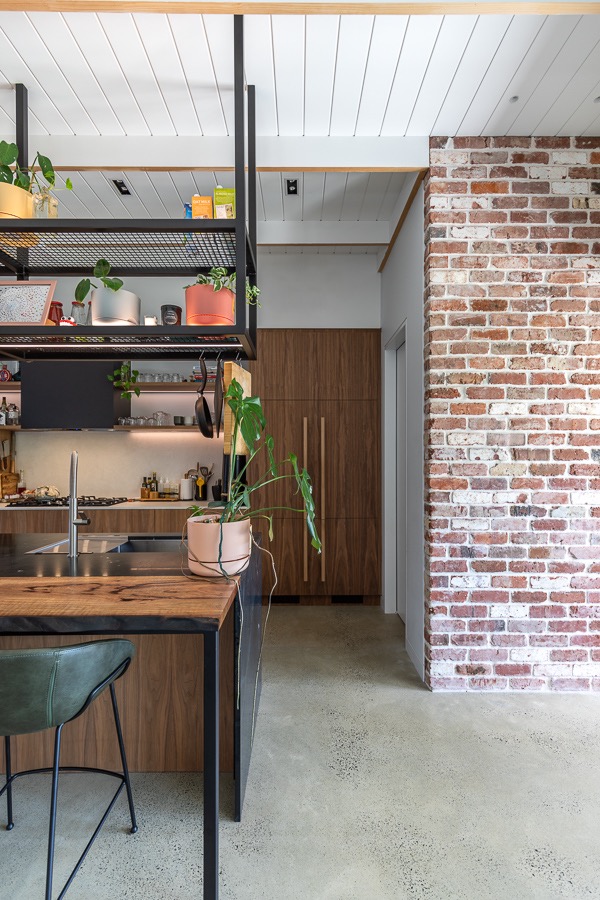
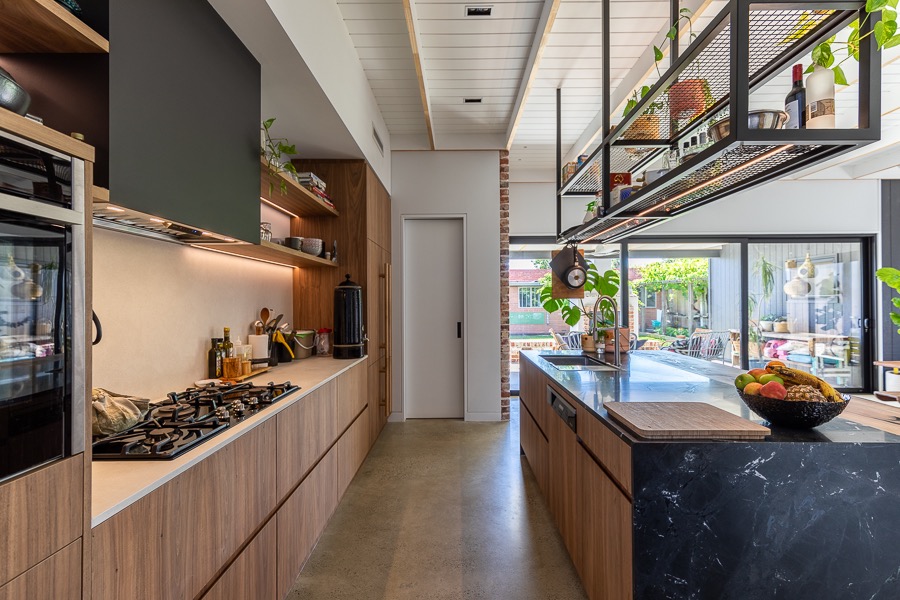
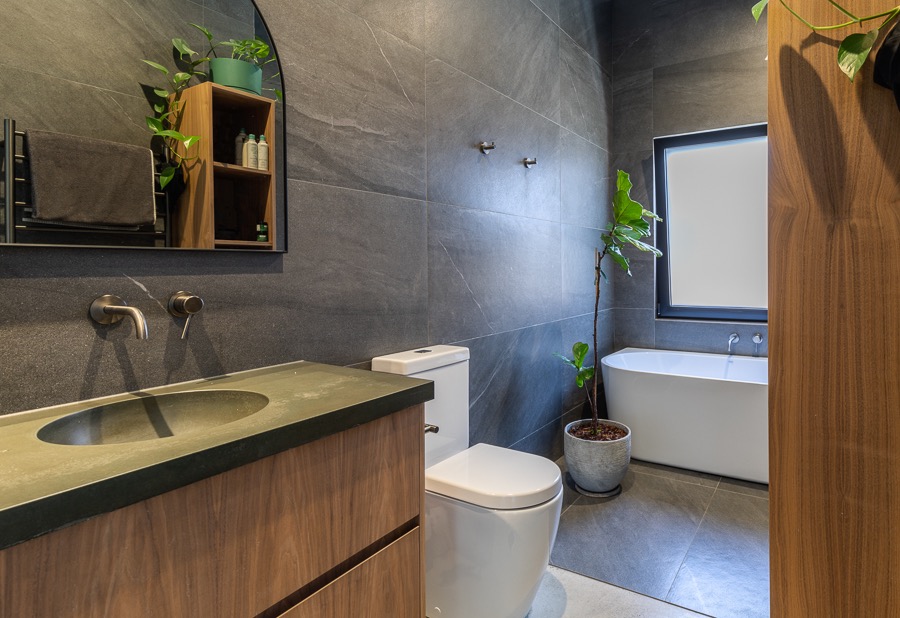
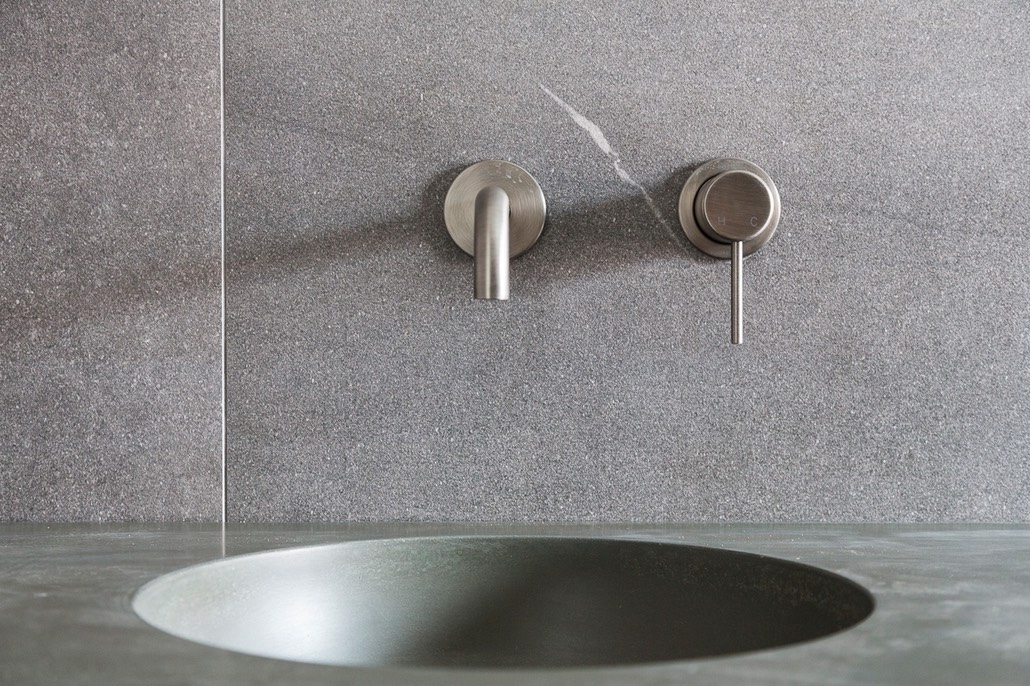
High ceilings were maintained in the new addition and featured textured beams and lining to provide interest and detail, in a modern interpretation of the older decorative architraves in the existing areas.
The existing jarrah floorboards where retained and restored, having previously been concealed by lino and carpet. A dark grey, monolithic concrete slab signifies the point of new addition. The original outhouse laundry and bathroom was retained, originally separated from the house, it was enveloped into the new floor plan, wrapped inside and out in black cladding.
The kitchen was positioned in the heart of the home, as the clients love cooking and entertaining. The kitchen was designed to have direct access to an outdoor kitchen, entertaining area and fireplace. The original olive trees and grape vines thrive and provide a pleasant green outlook from the new living spaces.
