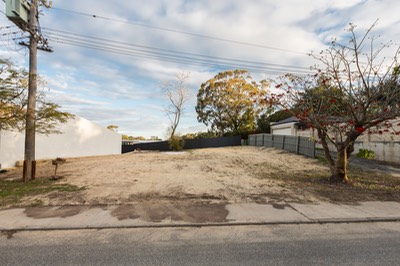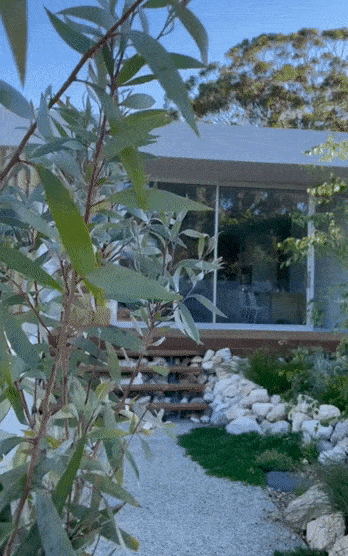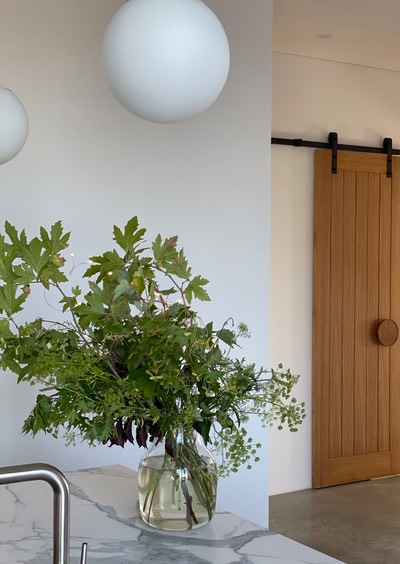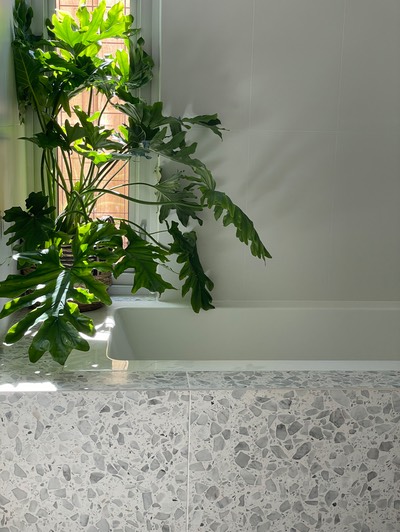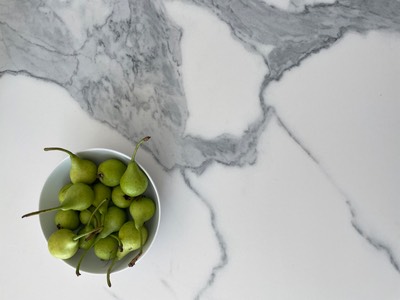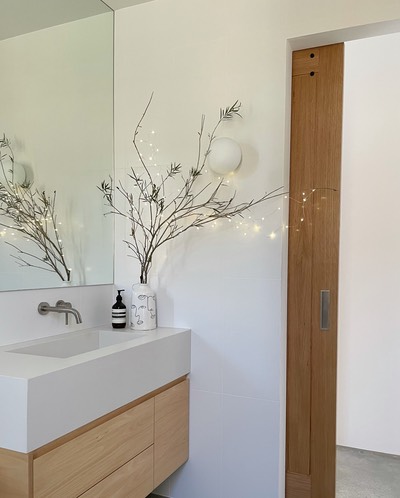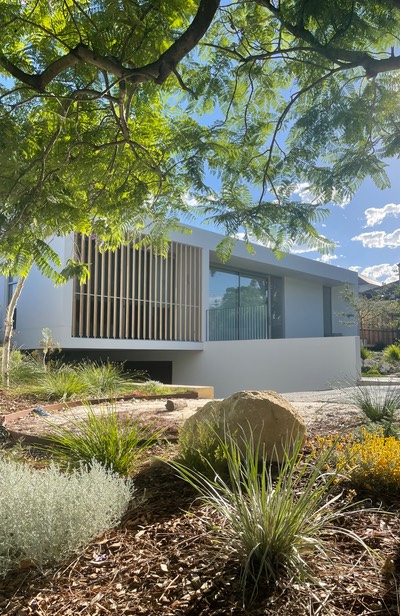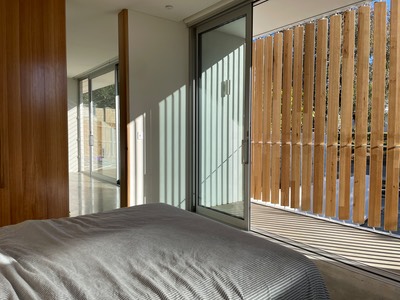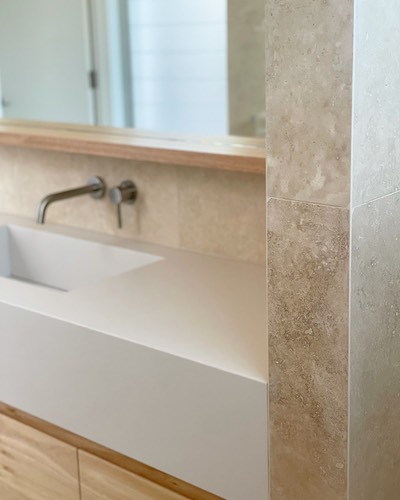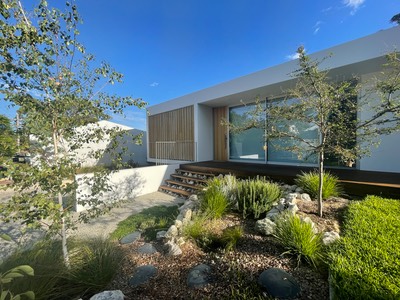Haldane is a modestly-sized residence on a subdivided block in Mount Claremont. The house encapsulates the calmness, warmth and relaxation of a summer’s day on Perth’s beaches. Translating this into built form drove design outcomes for the home’s layout, profile, orientation and materiality.
The floor plan is restrained and economical. With a 150 sqm footprint, rooms are thoughtfully and functionally arranged to minimise corridors and liminal zones. The effective use of space returns more floor area back into the living and bedrooms, as Orielle describes it, “it’s like an apartment, but on the ground”.
Considerable time and research went into material selections as these were key to the post-beach calmness. The colours and textures of the natural palette are simple and paired back, providing a clean backdrop for the client to fill with colour through their art and furniture.
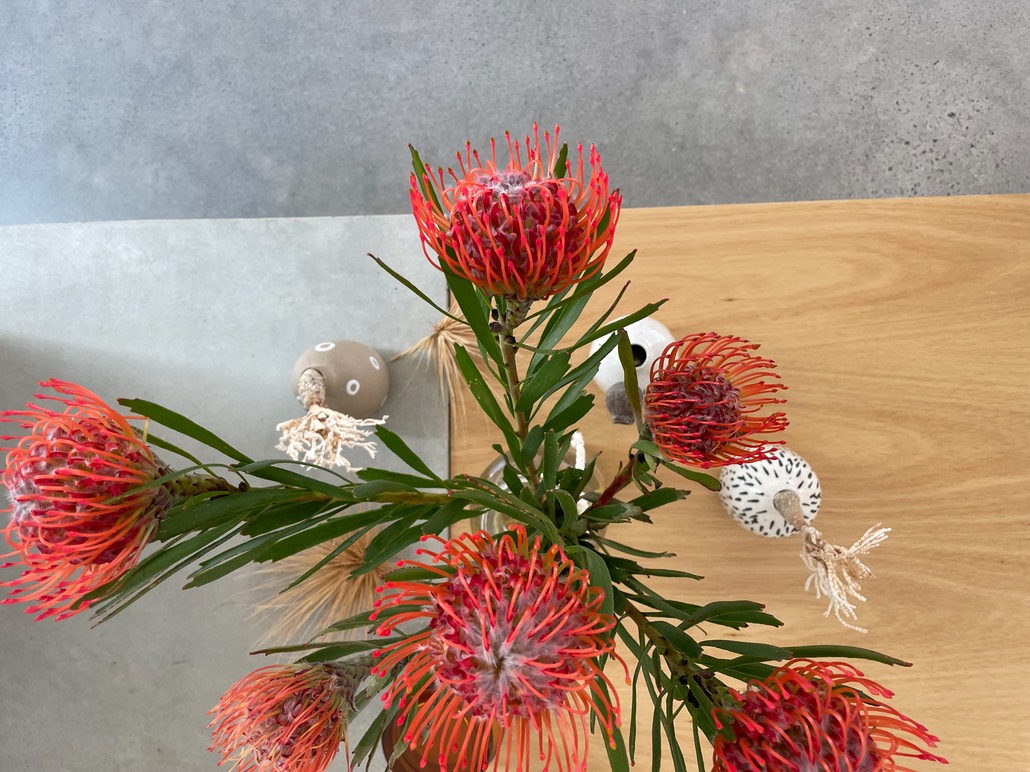
Haldane is also an excellent example of passive sustainable design. The building mass is intentionally pushed back to the southern boundary, maximising the northern aspect. The living area, master bedroom and study all face north with ample natural light that pours in and warms up the concrete slab floor in winter and is blocked by the verandah in summer.
Large sliding doors, operable windows and louvres on opposite walls enable the house to be opened up to the sea breeze for cross-ventilation. Another benefit of the smaller footprint is that heat can be flushed out easily in summer. With no corridors to navigate the breeze flows through the south and west doors, cooling the home down quickly.
Other sustainable features include double glazing, extensive insulation, solar panels, and a grey-water recycling system, giving water used inside the house a second life watering the garden.
Haldane is a striking yet unassuming piece of architecture, inside and out. It is both an aesthetically and functionally sustainable contribution to the evolving WA residential landscape, and an example of what can be achieved when a clean design concept is executed well.
WORDS - PIP SMITH
BUILDER - WENHAM CONSTRUCTION
